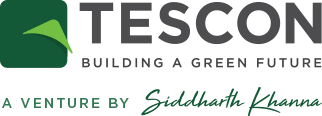Located just minutes away from the Sion-Panvel highway, Plan I Business Park is more than just another commercial address - it's a visionary workspace that's redefining the way modern businesses operate. Spread across an impressive 4,75,000 sq.ft. and soaring 23 stories into the sky, this landmark destination features office spaces engineered to uplift your business experience, providing your team the perfect launchpad for success. Whether you're a solopreneur or leading a sizable organization, Plan I is the workspace that's designed to deliver the maximum to support your ambitions.
Designed to cater to the evolving needs of modern businesses, Plan I offers a range of versatile office spaces ranging from 387 sq. ft. to 10,000 sq. ft. - Rs. 74.99 L + Taxes. This well-designed commercial development ensures maximum efficiency and comfort for your business.
Earthquake-resistant RCC design
Fire safety with doors, risers, sprinklers
6 high speed lifts and 2 service lifts
Glazed facade, marble/granite flooring
Provision for HVAC AHU rooms
Building security, CCTV, biometric access
Fiber, broadband, power backup
Plan I brings together work and wellness in perfect harmony. The thoughtfully curated spaces promote relaxation and rejuvenation while fostering productivity. From energizing workouts to peaceful meditation sessions, the world-class amenities ensure a balanced lifestyle for professionals.
Give your business the location advantage it deserves, complemented by views of the city and mountains. At Plan I, Nerul's bustling commercial hub meets superior connectivity, making success more accessible.
Near Nerul & Juinagar Railway Station
100 Meters Away From Thane-Belapur Highway
Situated Opposite D.Y.Patil Stadium


Following the success of Plan M, which received prestigious recognition as ‘Iconic Commercial Project’ in 2019 and 2022, and ‘Iconic Commercial Properties’ in 2020 at the Mid-Day International Real Estate & Infrastructure Icons awards, Plan I continues Tescon's legacy of excellence. The project is designed to uphold the same exceptional standards that have earned the company its distinguished reputation in Navi Mumbai.

For over 15 years, we have been crafting more than just spaces – we've been shaping environments where dreams take form. Every project reflects our deep understanding that real estate isn't just about square feet, but about the emotions that transform spaces into lasting legacies. Known for delivering world-class developments, we embody the philosophy of helping people 'Live the Future' through thoughtfully designed, flexible, and environmentally conscious spaces that adapt to evolving needs, while keeping happiness at the core.